MAURO MACCHI 31-33 - B2
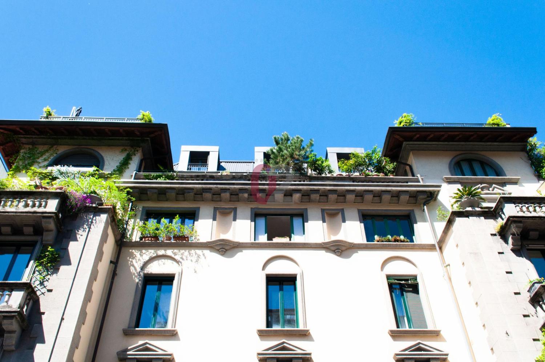
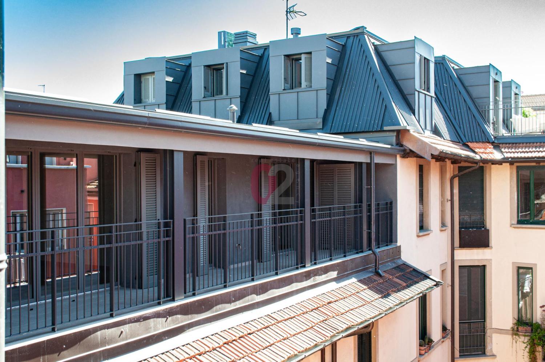
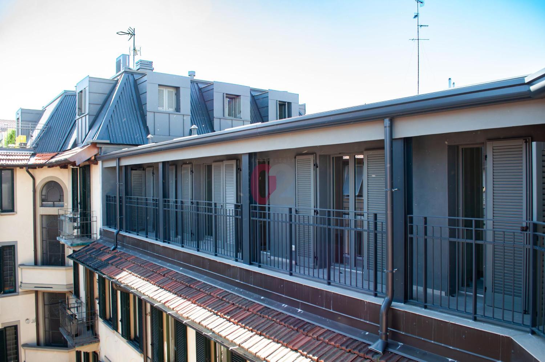
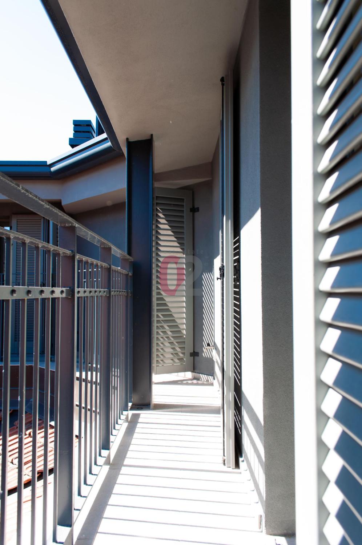
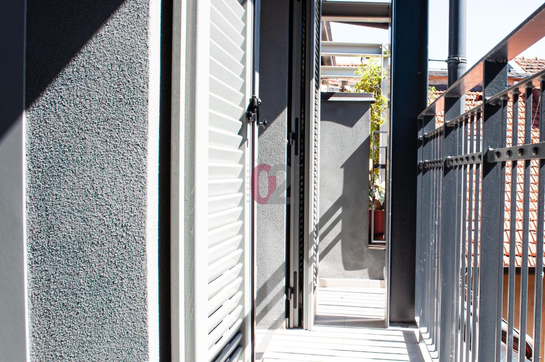
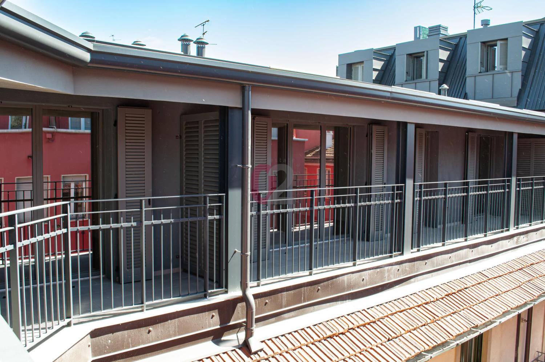
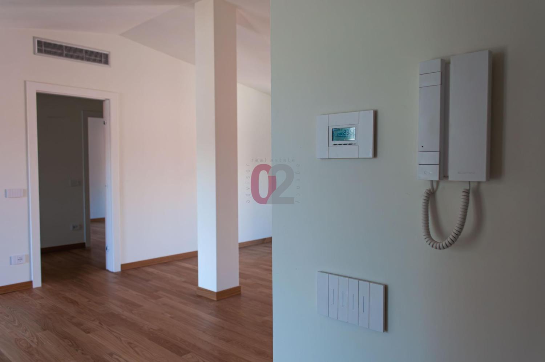
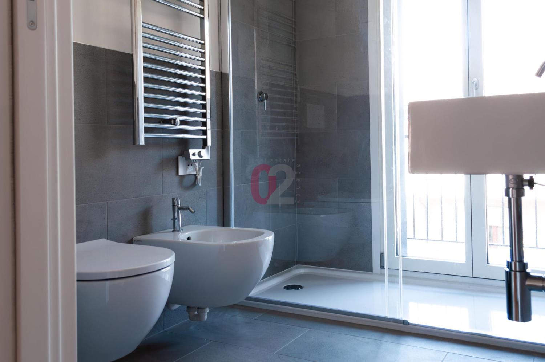
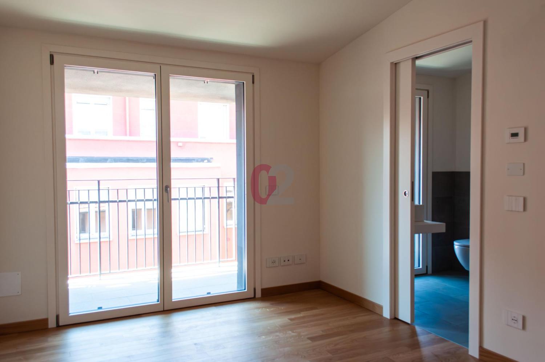
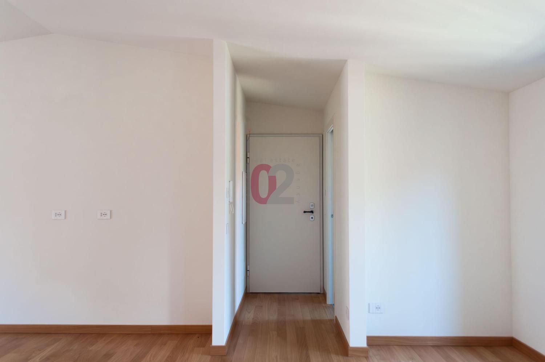

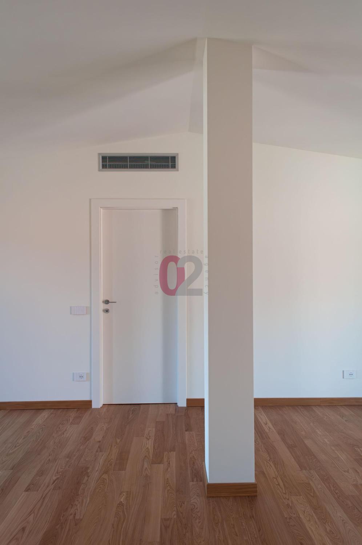
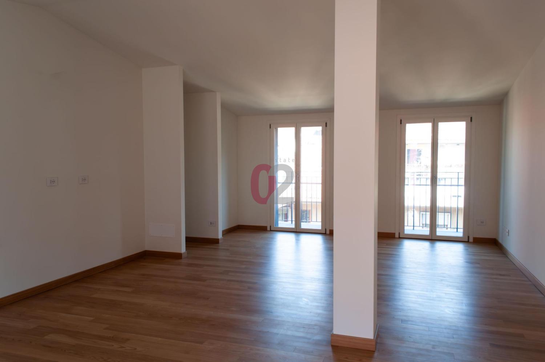
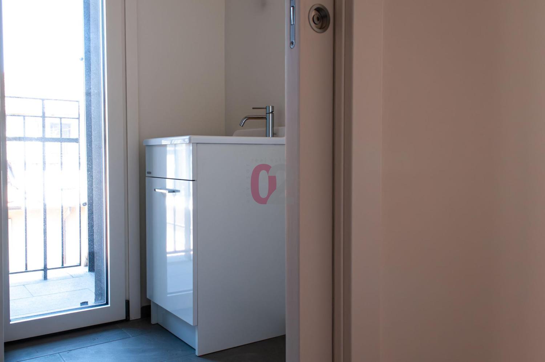
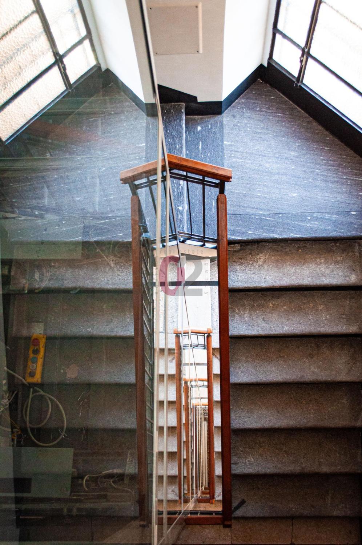
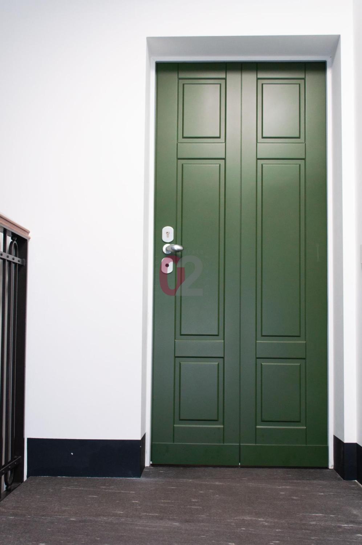
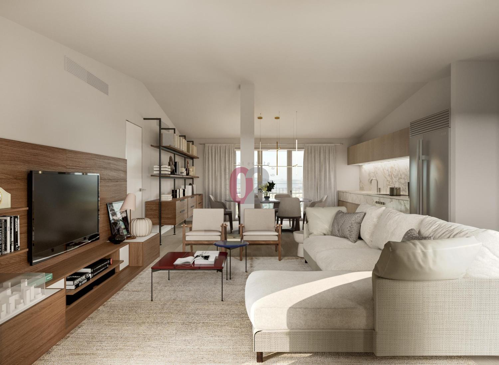
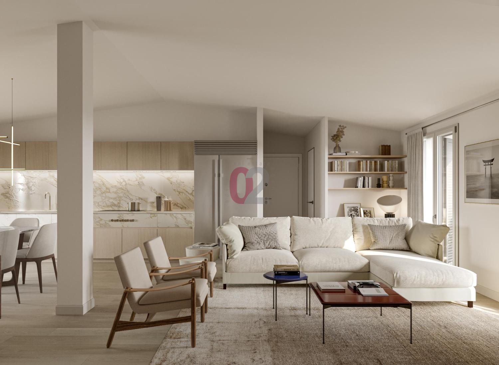
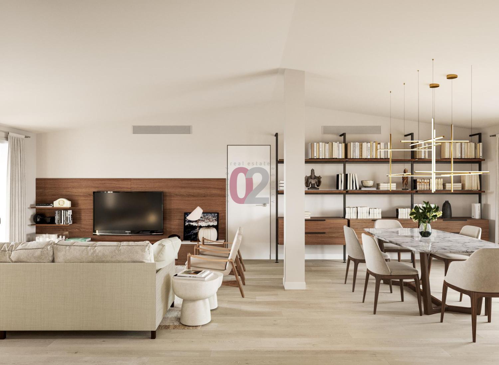
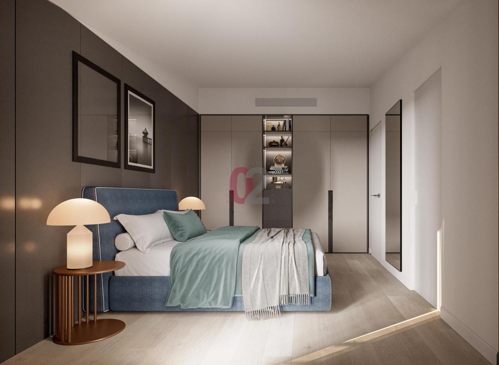




















THREE-ROOM APARTMENT 108 SQM. TOP FLOOR, NEW CONSTRUCTION, CLASS A2 - Mauro Macchi
https://www.02immobliaresrl.it/nuovi-progetti
We have created a wonderful 108 sqm apartment on the fourth and top floor of a Liberty-style building, featuring terraces and balconies. The apartment is a spacious attic three-room unit, characterized by high-quality finishes and a prestigious specification. Located on the fourth and top floor, it also benefits from an elevator that provides direct access to the home.
The entrance of this apartment welcomes you with a practical hallway space with a spacious laundry room. Continuing on, you enter a bright living room with an open kitchen, enjoying double exposure with access to two terraces. This exposure allows for panoramic views from both sides of the apartment and abundant natural light. The sleeping area includes two bedrooms, both with direct access to the terraces. The master bedroom has a private en-suite bathroom, offering a touch of privacy and comfort. A second bathroom is available for the second bedroom and guests. This apartment is characterized by a functional design and high-quality finishes, creating a welcoming and comfortable environment. The terraces provide ideal outdoor spaces for relaxing, dining al fresco, and enjoying the surrounding panoramic views.
The common areas have been upgraded: stairs, elevator, and external intercoms.
Via Mauro Macchi is located in the heart of NoLo, in the immediate vicinity of Corso Buenos Aires and its endless array of services and entertainment. The area is set to be the focus of a major urban redevelopment project. Dropcity will be the new center for Architecture and Design, created by repurposing spaces at the Central Station. By spring 2024, a 10,000-square-meter area is expected to open, featuring exhibition galleries, woodworking and advanced robotics workshops, 400 office workstations, and a public library. MI.C is the urban design, landscape, and architecture project that will enhance the entire area. The project includes a new architectural complex that will bring the former Hotel Michelangelo, a symbol of the Milanese skyline for over half a century, back to life. Green spaces will play a key role, with the creation of a garden at the foot of the new complex and the development of a widespread natural landscape. Tree-lined paths and urban gardens will become new social and relational gathering places.